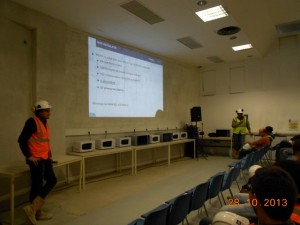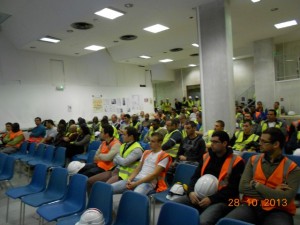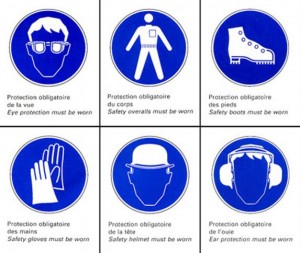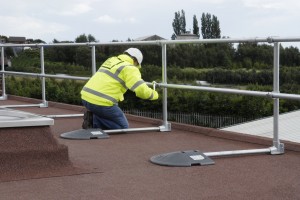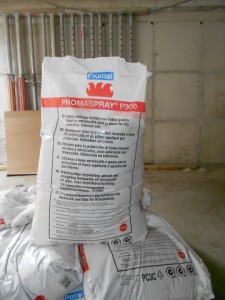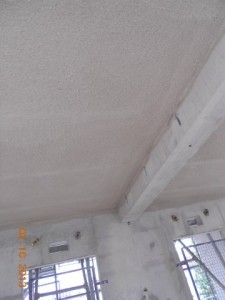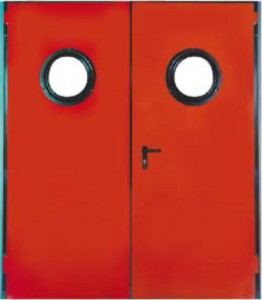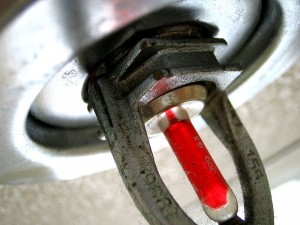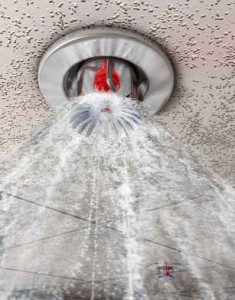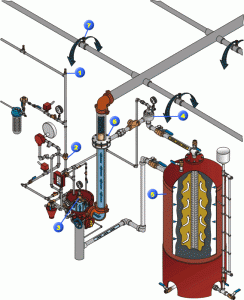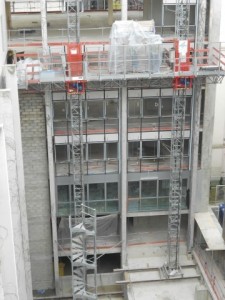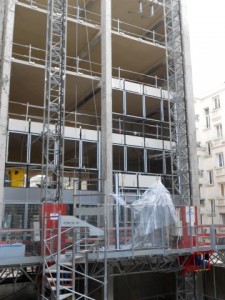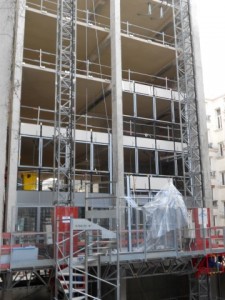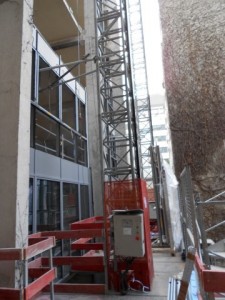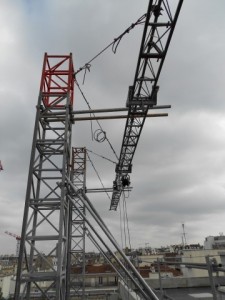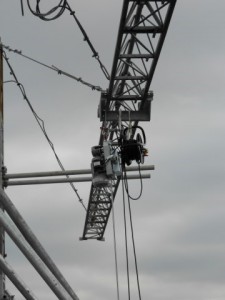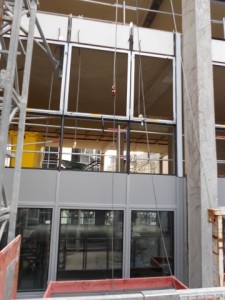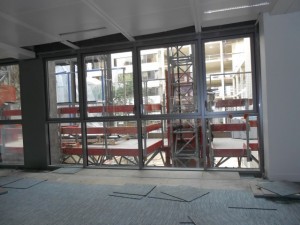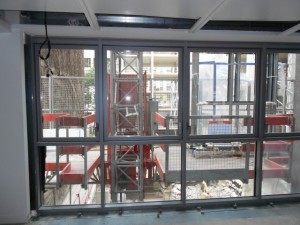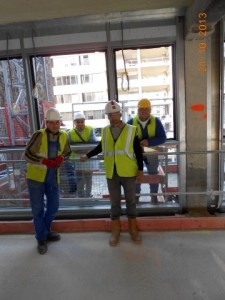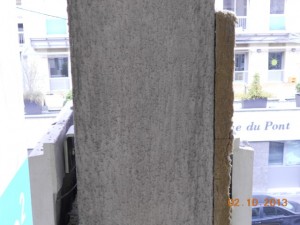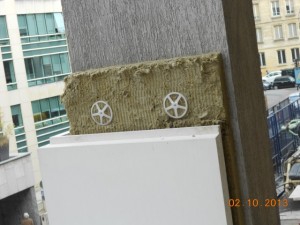Records show that there is high risk in civil engineering projects. Many accidents happen day by day and many people die. To minimize the number of accidents in this field one has to work in security.
After the success of a day of security last year, vinci-construction decided to celebrate for a week (21/10/2013 – 28/10/2013) this year. Vinci construction aims of descending its frequency rate from 12 to 5 till the next year. In this week before starting the work everybody is asked to present in the gathering and interaction is made on different topics between workers and the managers. And different proposition are made to improve the efficiency of materials used, ways to minimize risk etc. The main objective of this gathering is to minimize the accident of any type.
To work in security one has to be equipped with individual protection equipments. Individual protection equipments means a security shoes with a metallic toe to protect feet, a safety helmet, glasses, a security jacket, ear protection set and gloves.
In each project of Vinci construction a zone is separated for the circulation inside the project area which is called a “red carpet”. Either the whole circulation is colored in red or the two red parallel lines so as to emphasize the circulation zone. The red color was chosen as it matches with the logo and it is clearly visible. A red carpet is the zone where stocking is strictly prohibited; the public are not allowed to enter the site.
The working place must be surround by security railing otherwise they are not allowed to work.
Realizing the importance of security in the construction projects. Vinci-Construction set it’s slogan “if you don’t choose to work in security you don’t work with us“. Which is very purposeful and which has unique objective that everybody is expected to return his home as he came in morning.
